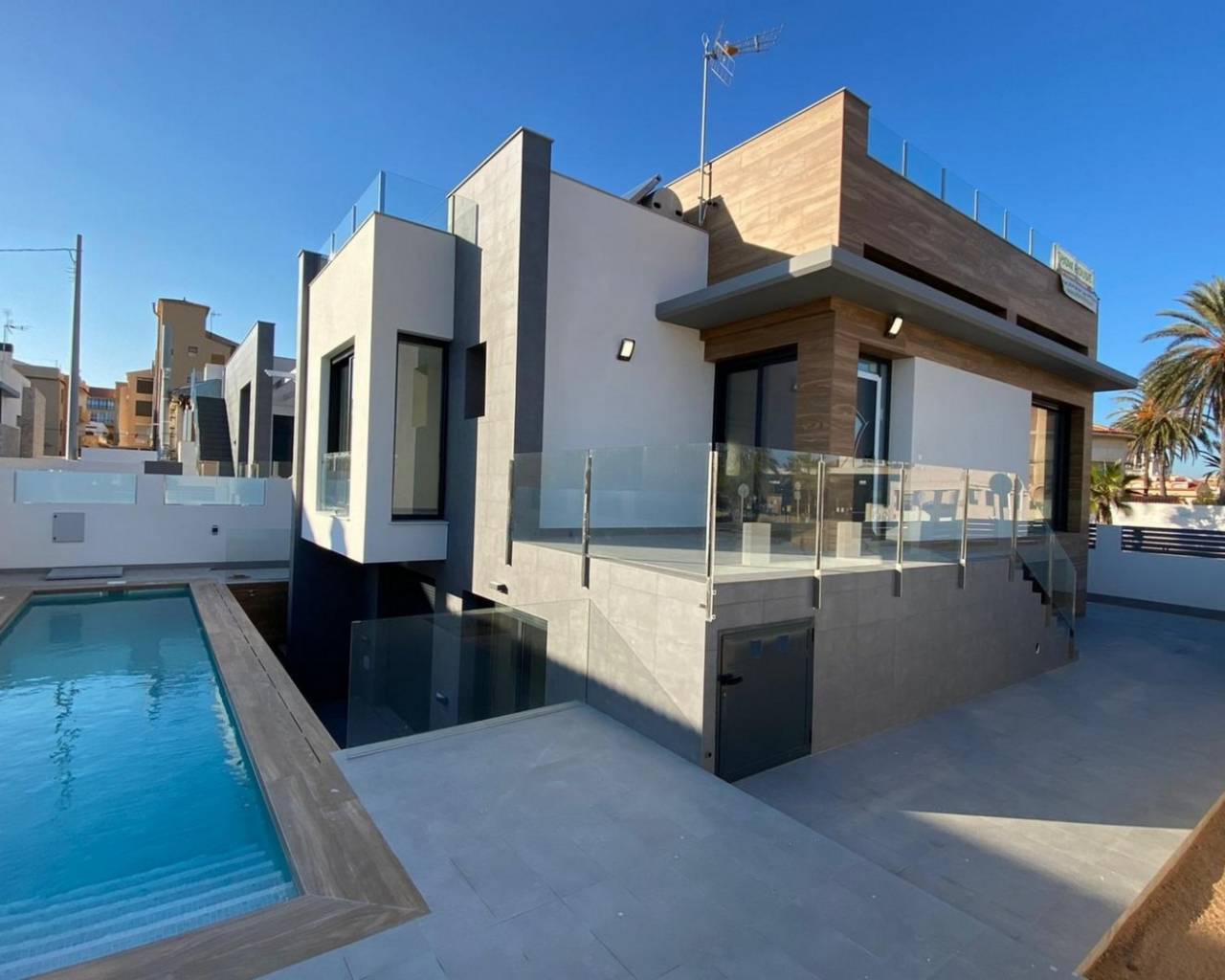Looking for a change of lifestyle that makes you feel alive? Then you can't miss our selection of properties close to the best beaches and the most prestigious golf courses on the Costa Blanca, Costa Calida and Costa del Sol. Imagine waking up every morning with the sun shining and the sound of the Mediterranean waves outside your window.
Enjoy the outdoor life with activities such as golf, sailing, hiking and much more. We have everything you need to start living the Mediterranean life of your dreams.




